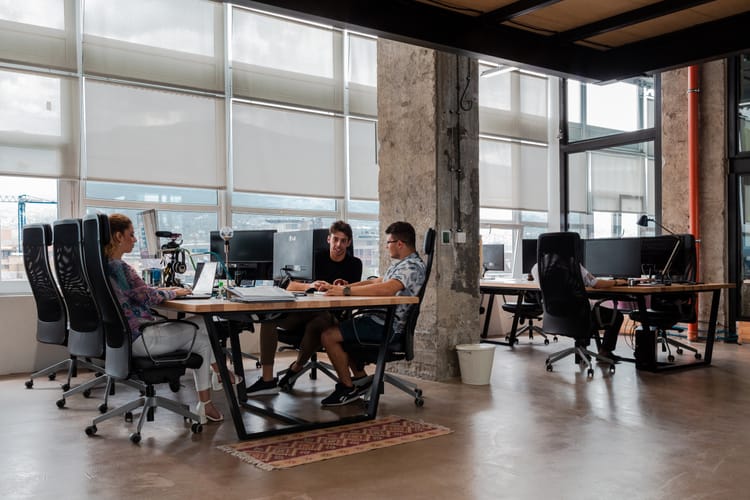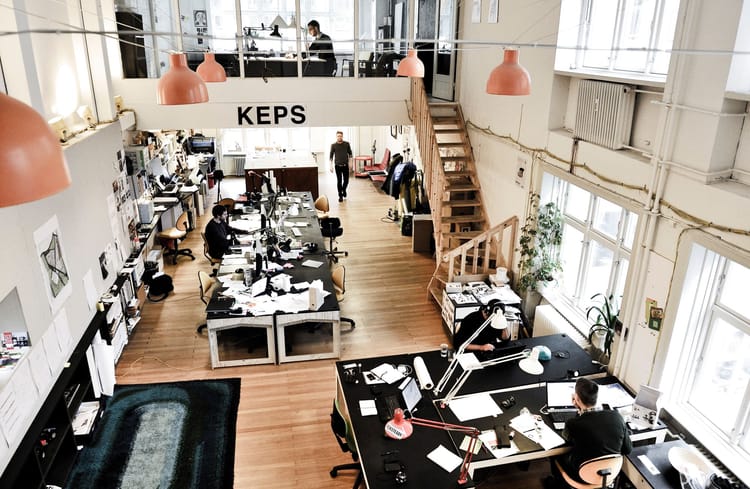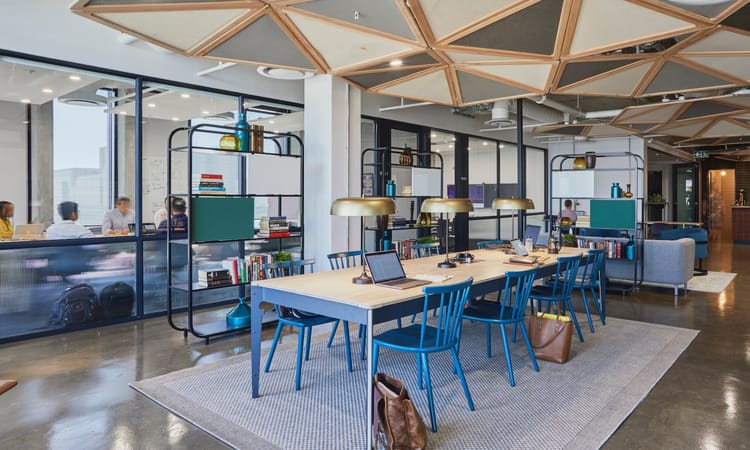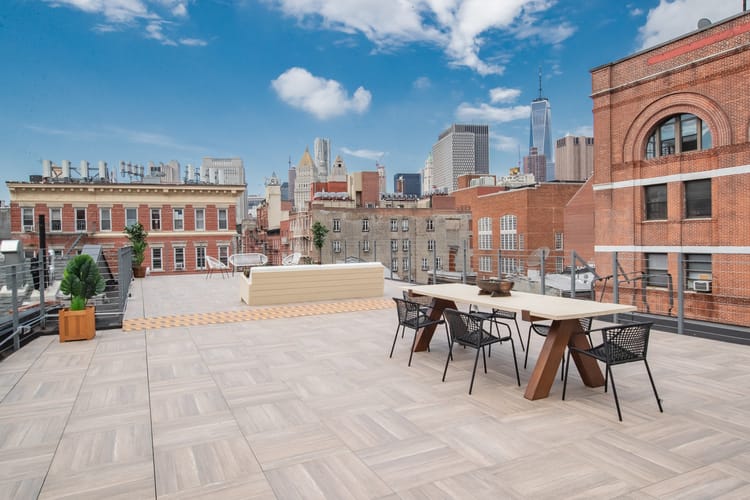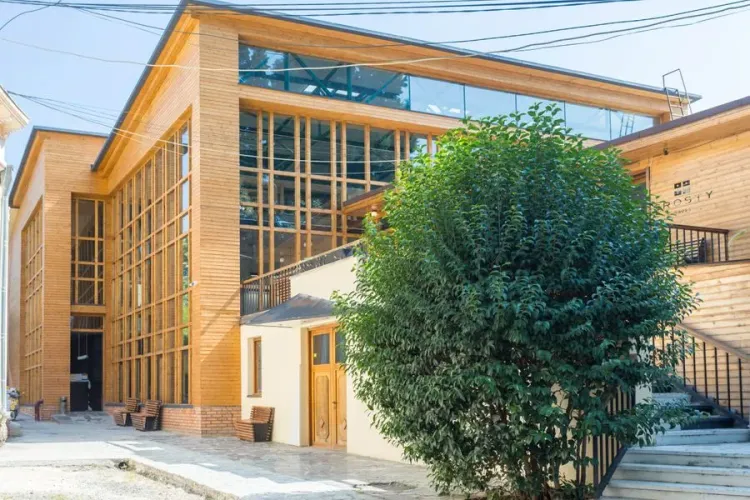How Dinamo10 Transformed Coworking Design: A Case Study for Workspace Architects and Community Builders
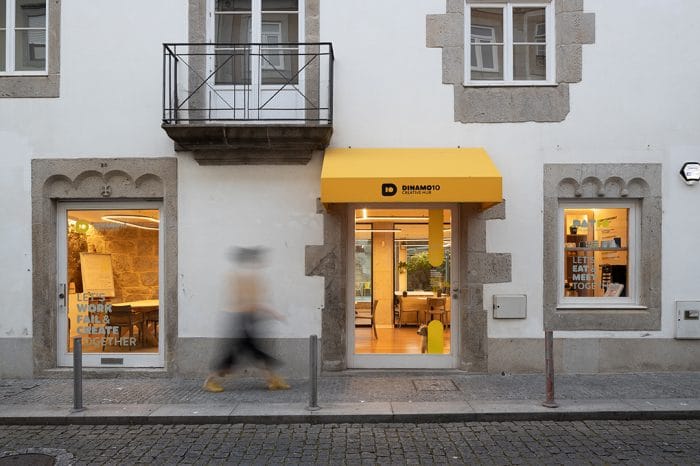
Following the design legacy explored in our Ministry of New case study, we now turn our attention to another exceptional coworking space with a unique design approach—Dinamo10 in Portugal. Both spaces exemplify how coworking interiors can cultivate community, adaptability, and identity in meaningful, distinct ways.
Nestled in Northern Portugal, Dinamo10 has redefined coworking as a concept and a community. Led by Community Architect Joana Carvalho, this workspace pushes beyond the conventional by morphing into a dynamic creative hub that cultivates both individual productivity and collective connection. Like Mumbai’s Ministry of New, featured in our previous issue, Dinamo10 demonstrates how coworking spaces have moved past simple functionality. Both interiors stand out as testaments to design that merges aesthetics with intention, providing members with a sanctuary as visually compelling as it is purposeful.
At Dinamo10, Carvalho’s vision manifests in adaptive layouts, thoughtfully curated elements, and a sense of place that mirrors the region’s creative energy. Where Ministry of New employs Mumbai’s rich craftsmanship to evoke a “home away from home,” Dinamo10 channels the vibrancy of Portuguese design into a flexible yet intimate space. This community-centric approach underscores a deeper philosophy—that coworking spaces are more than desks; they are ecosystems that evolve with the people within them.
As we dive into Dinamo10’s journey, we trace a path from a standard coworking model to an innovative hub of creativity and collaboration. Through Carvalho’s lens, we uncover a blueprint for coworking spaces that transcend function, supporting both work and the profound need for human connection.
🤓 6 Things to Learn From Dinamo10's Interior
👩🏻🏫 Coworking Case Study: A Conversation with Joana Carvalho, Community Architect and Founder of DINAMO10
6 Things to Learn from Dinamo10's Interior
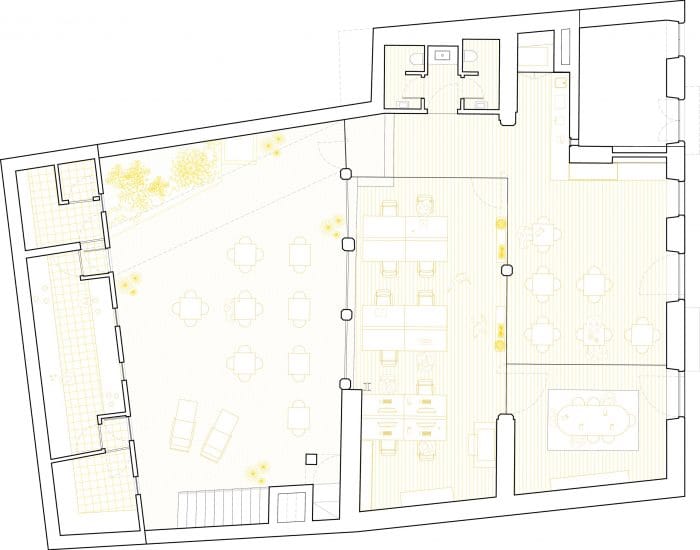
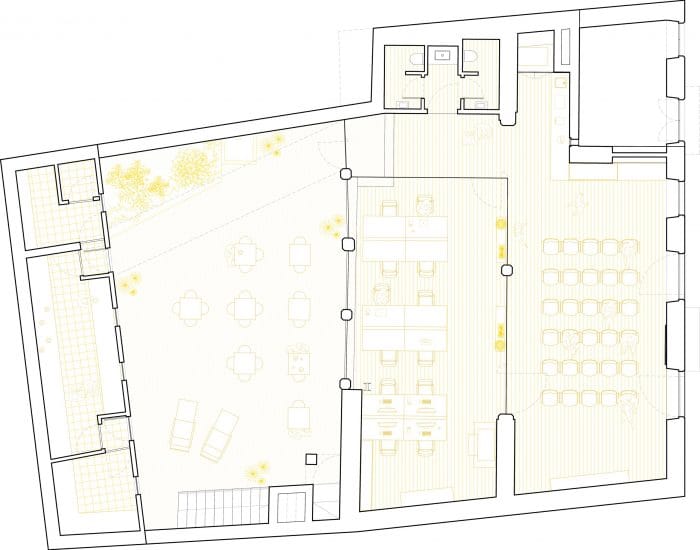
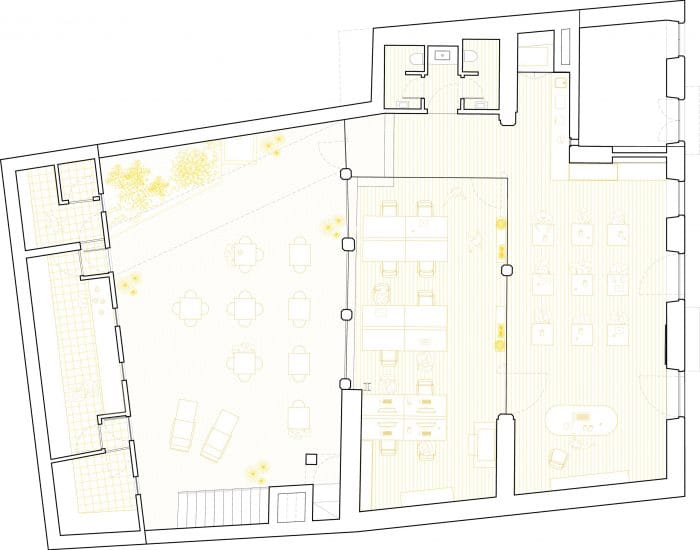
Image Credits: Dinamo10
